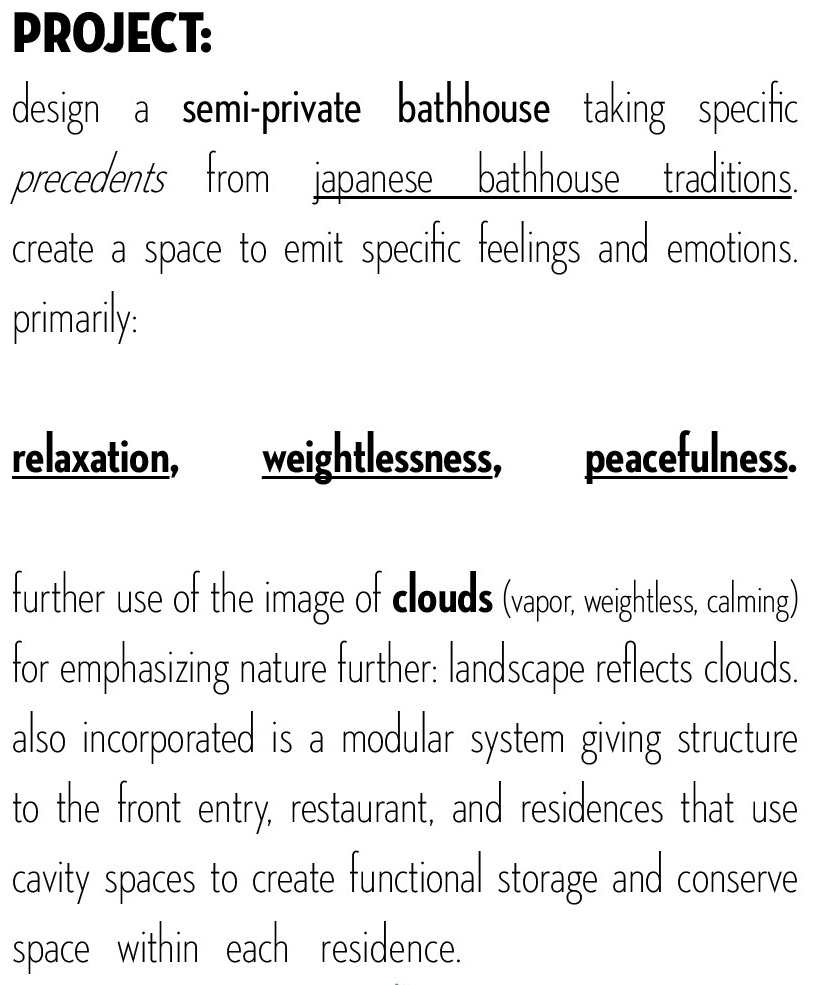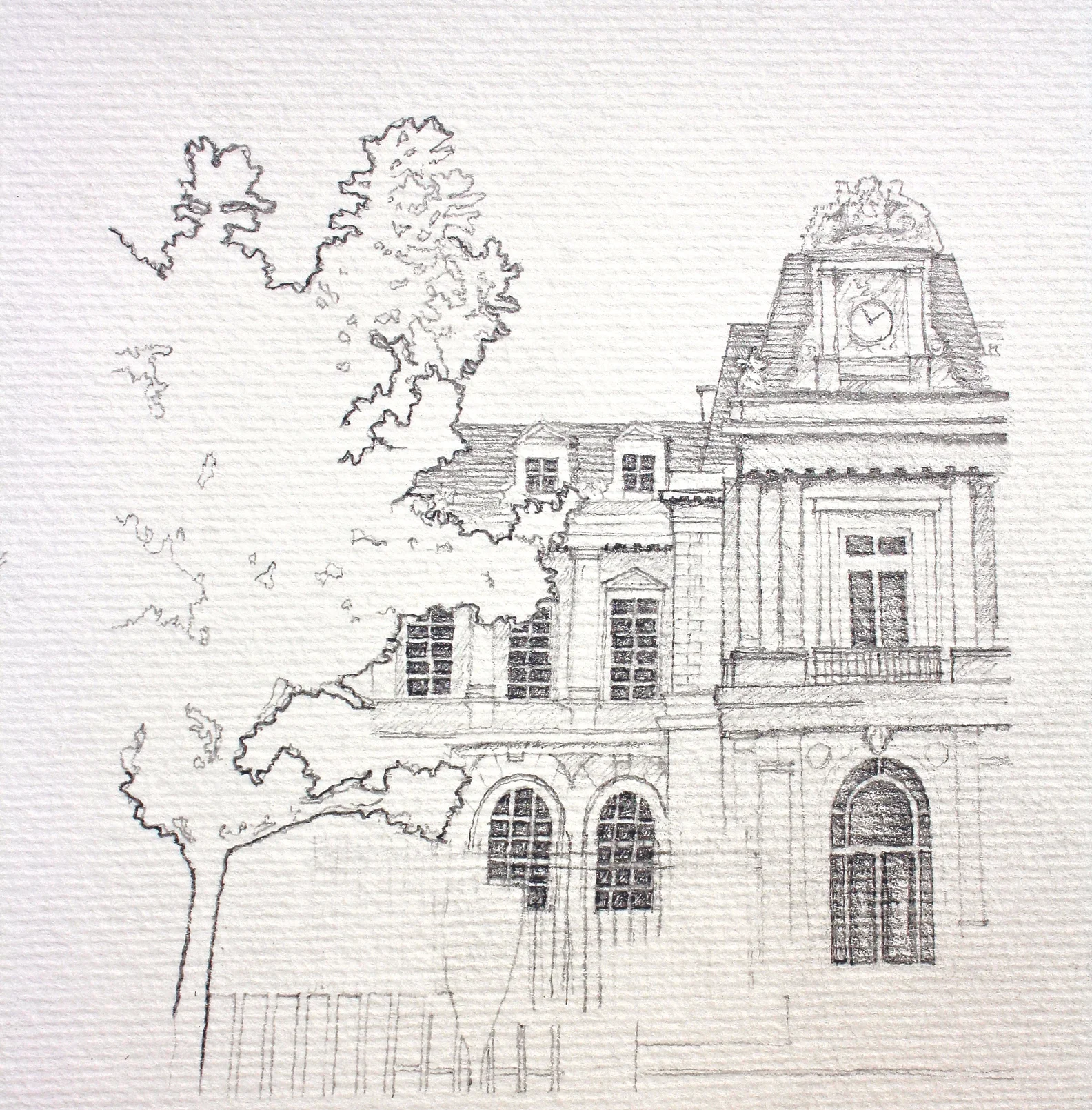The following projects span four years of studies at the CUA School of Architecture and Planning. Through eight studio courses, I was able to explore a wide array of design principles, think critically about programmatic planning, foster both mechanical and digital design skills, and learn from fellow students and my studio professors through their own professional experiences.







Howard University Urban Renewal, Howard University Dance Studio
The project began with an urban renewal leading towards the entrance to Howard University, including new buildings (Conceptual Masses) and multiple public green spaces. In the second image, you see two layouts: On the top is the proposed urban renewal focused upon a much grander, continuing down Vermont Ave. which originates at Mt. Vernon Square. The extension of the street begins with an archway on axis leading up to the main gates of the university, currently ignored by the urban layout.
The second part of the project was to use this new urban layout and design a dance studio and daycare center at the new university entrance. This flagship dance studio was meant to provide expansive views during the day while students practiced and allow views in to the main recital hall in the evening from the front plaza or while driving by the structure.




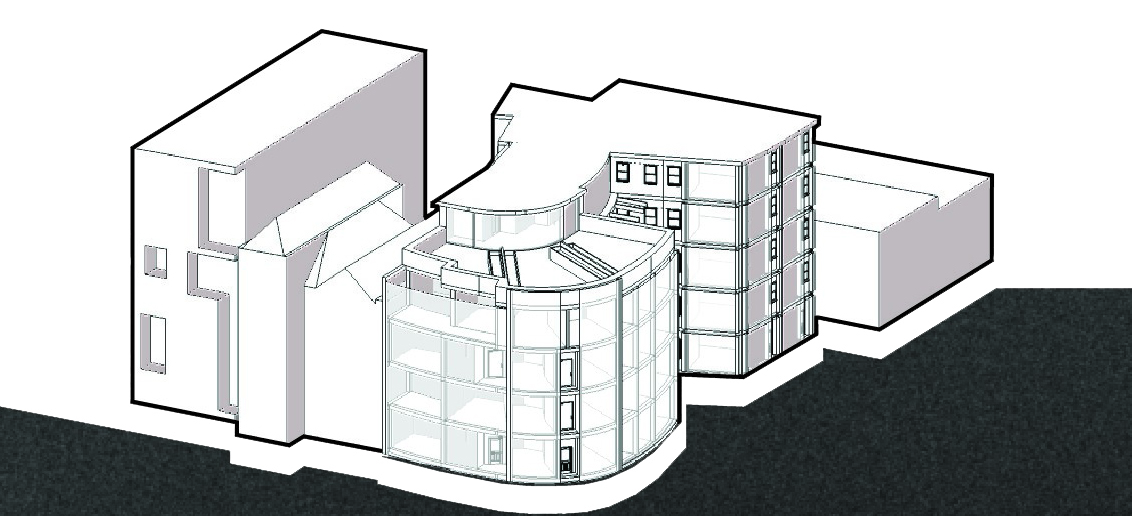
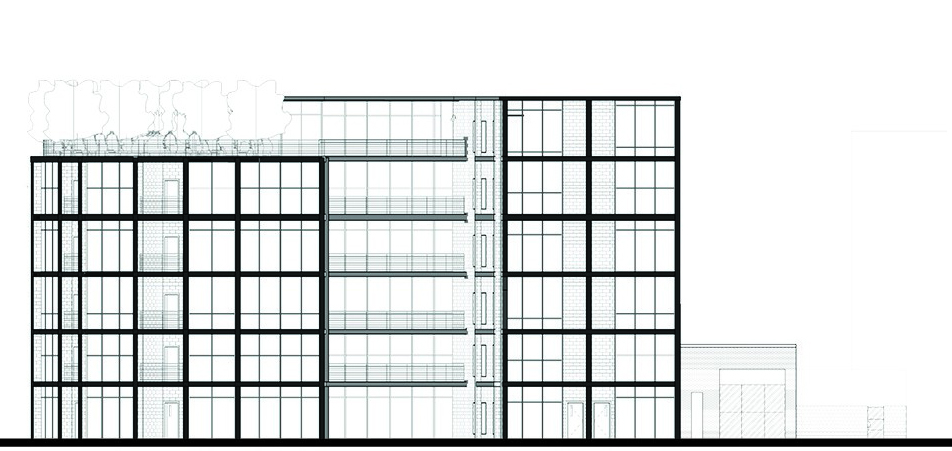
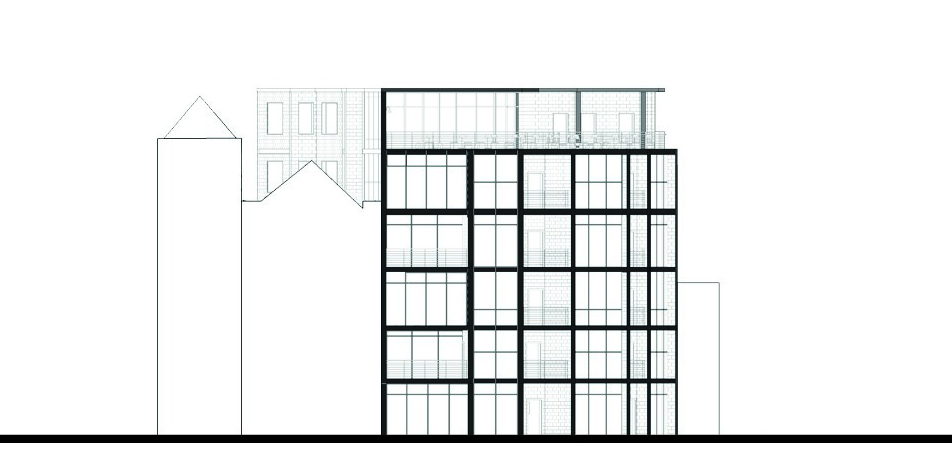
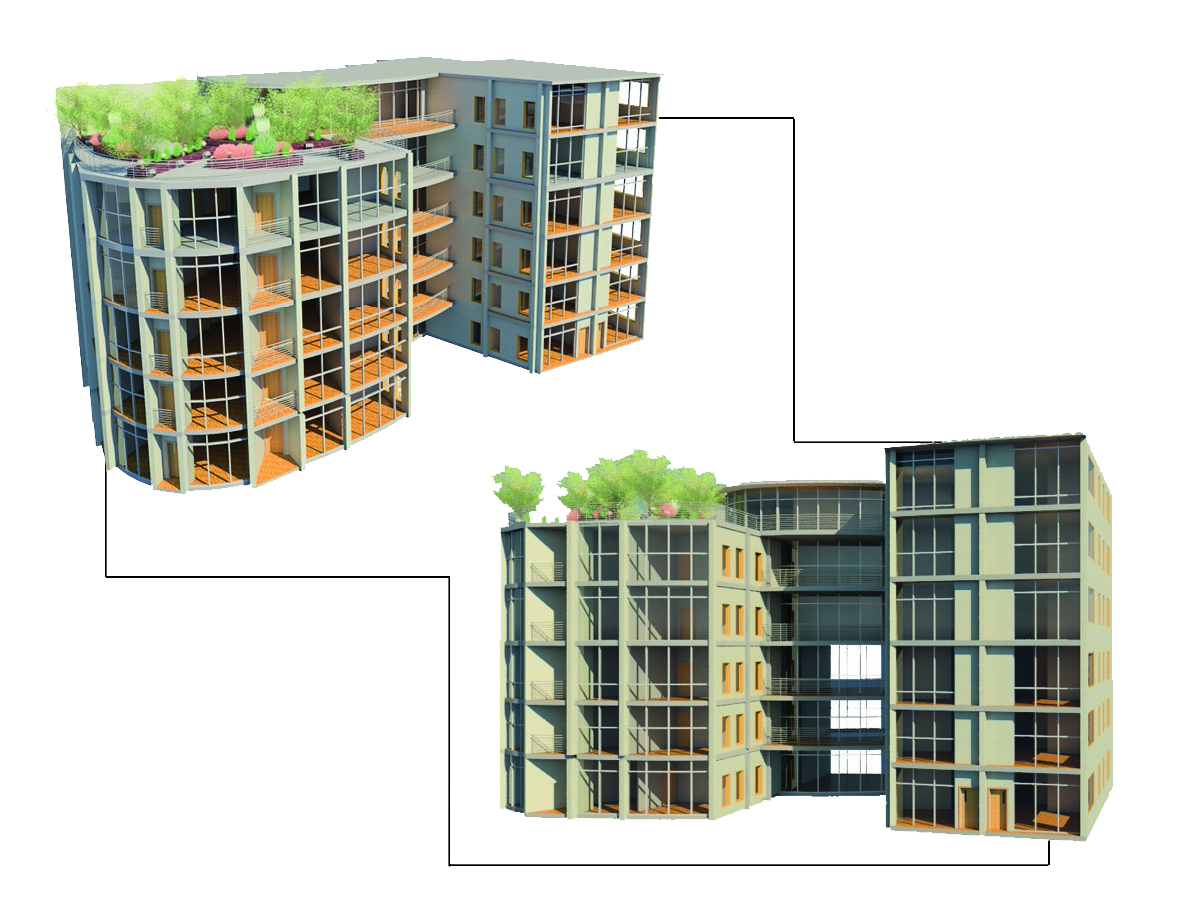
K Street Multi-Family Apartment Building
This project began with a case study of local complexes. My selected complex was the Lacey, an award-winning glass, ultra-modern complex at the corner of 11th St. and Florida Ave. The design of this complex was centered on a community within the building with multiple shared spaces. This concept helped influence common areas in my own complex.
We then took a granular step and designed a two story penthouse apartment which also influenced layouts in the final product. The apartment was meant to follow an open plan and emphasized outward views and balcony spaces. The final portion of the project was to work out a typical floor plan and explore how the building would function programatically. In a separate class, we were learning Revit principles and skills in which I decided to update this project and envision how it would look 3-Dimensionally which is much of what is seen above. The ground floor allowed for street entrances to local businesses and, aside from two rear sections for office and utilities purposes, the remainder of the building was reserved for these community spaces and apartments.


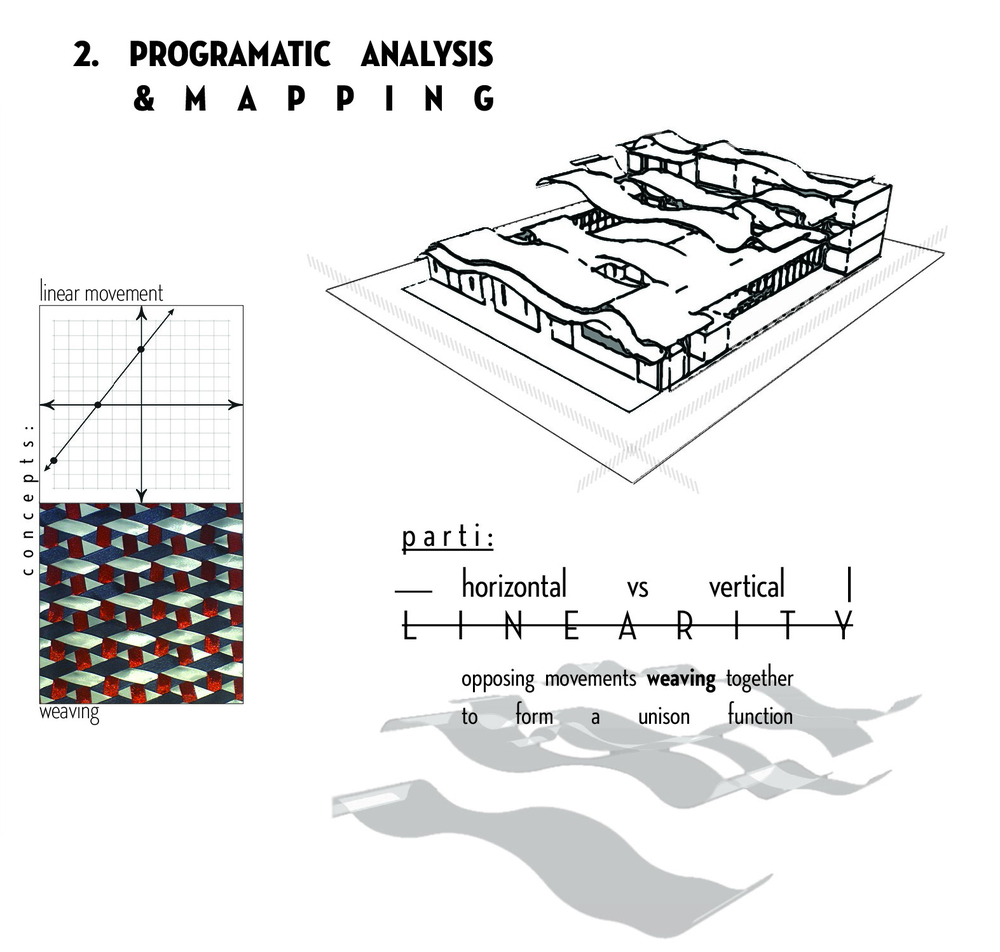
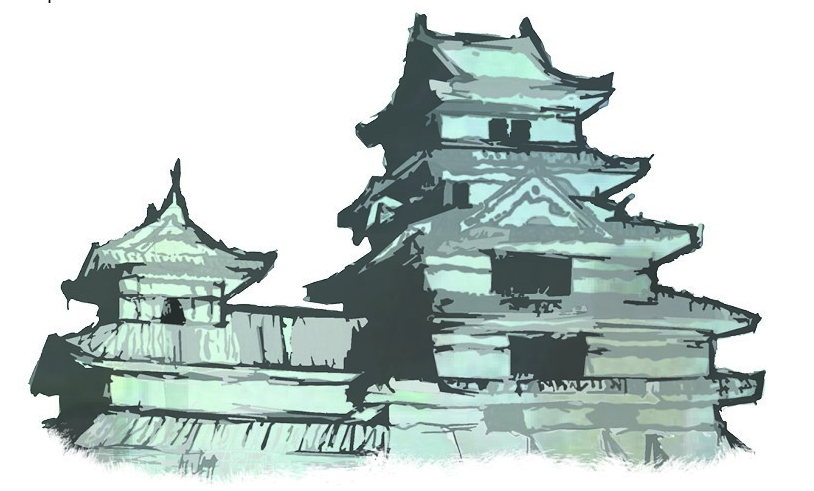
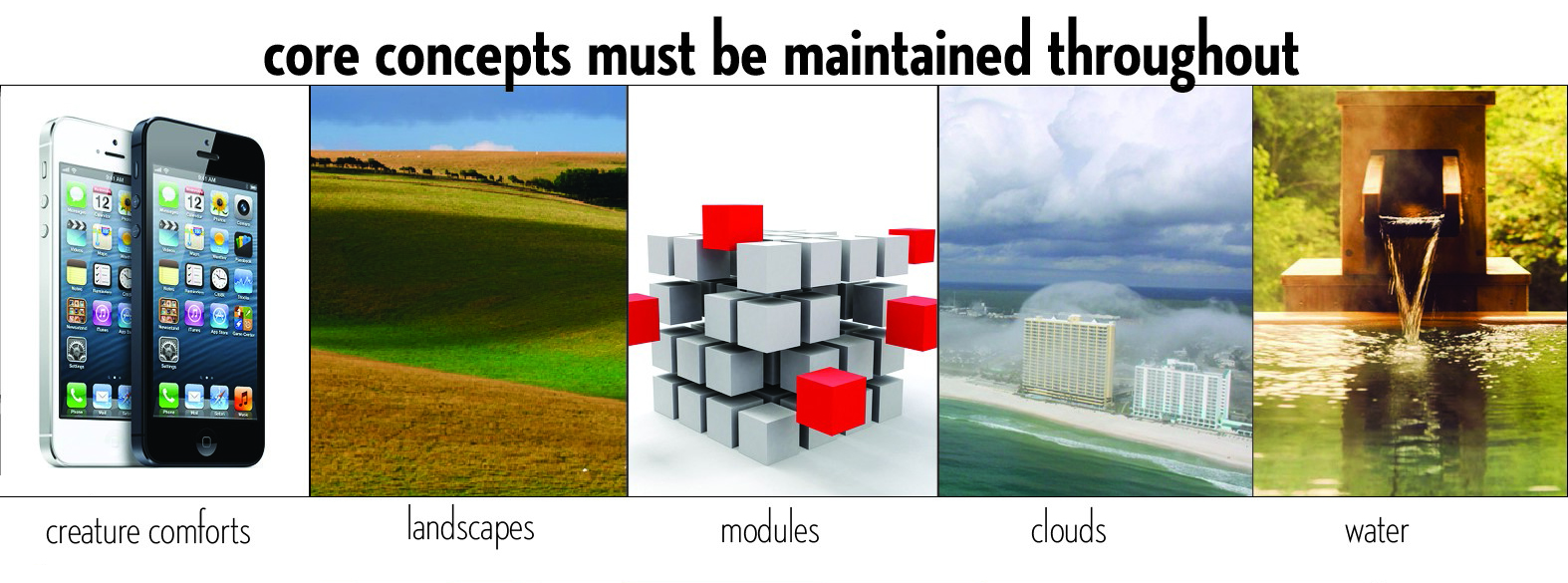


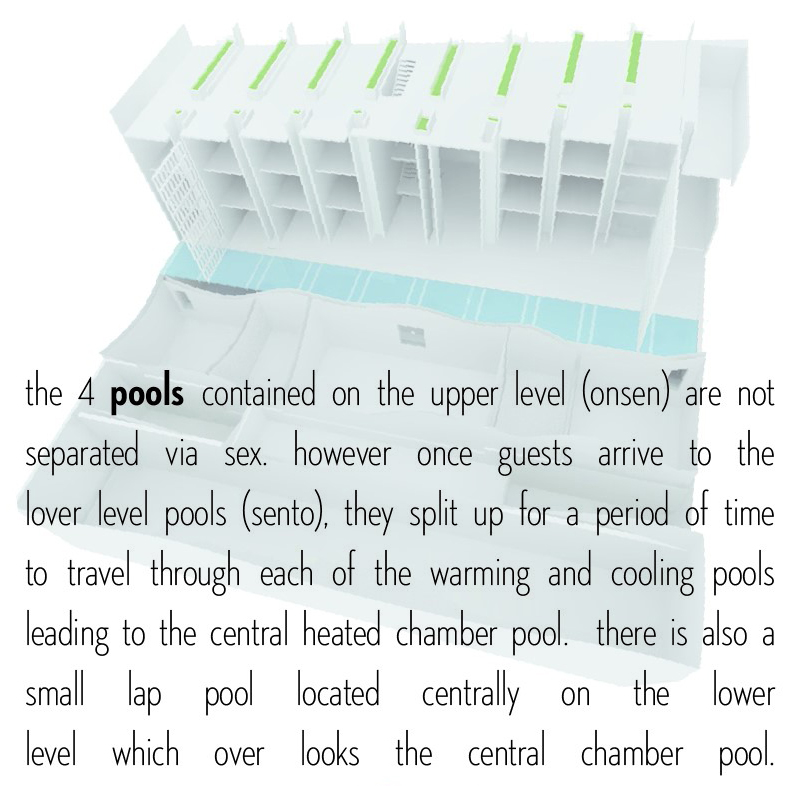

Traditional Bathhouse Study & Parisian Bathhouse
The purpose was to design a semi-private bathhouse, taking specific precedents from japanese bathhouse traditions. My goal was experimenting with a space to emit specific feelings and emotions.
These feelings were centered on: relaxation, weightlessness, peacefulness.
Use of the imagery of clouds (vapor, weightless, calming) was meant to emphasize nature further: landscapes were developed as the imprints of clouds. also incorporated is a modular system giving structure to the front entry and restaurant, that use cavity spaces to create functional storage and conserve space within each residence.
The philosophy: a median can exist between the cultural comforts of people (technology, amenities, etc) and a truly natural experience (calming, peaceful, enlightening).
The goal is to create a moment within a large metropolitan area in which the client can esacpe the sensations and stresses of urban life, and retreat in to nature. These residence rooms are based on the same modular system as the front portals and restaurant, the residences utilize a two foot deep cavity space between them for hvac, plumbing, electricity, and storage for residents in both the bedroom and the bathroom. The 4 pools contained on the upper level (onsen) are not separated via sex. However, once guests arrive to the lower level pools (sento), they split up for a period of time to travel through each of the warming and cooling pools leading to the central heated chamber pool. There is also a small lap pool located centrally on the lower level which overlooks the central chamber pool.

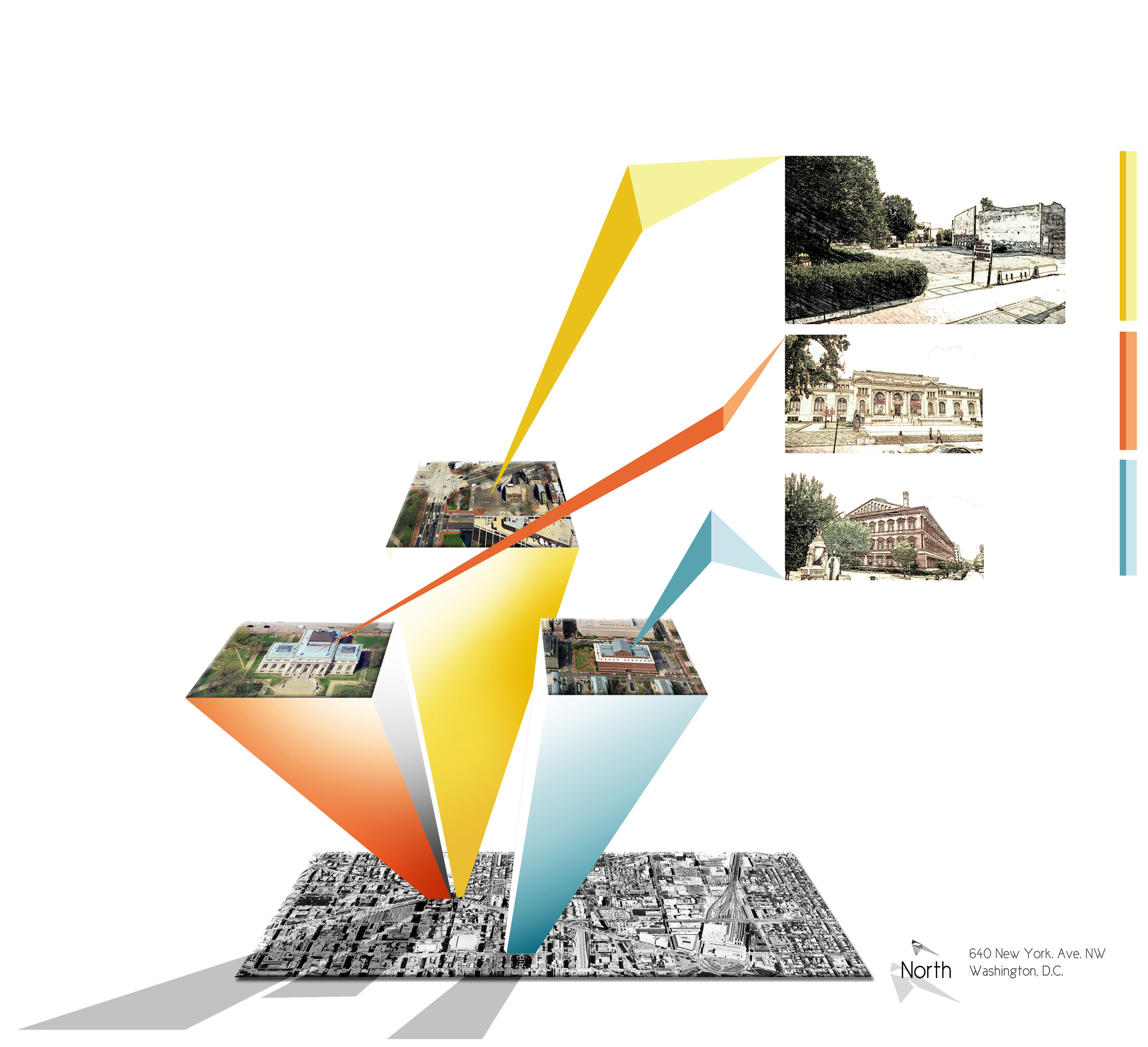








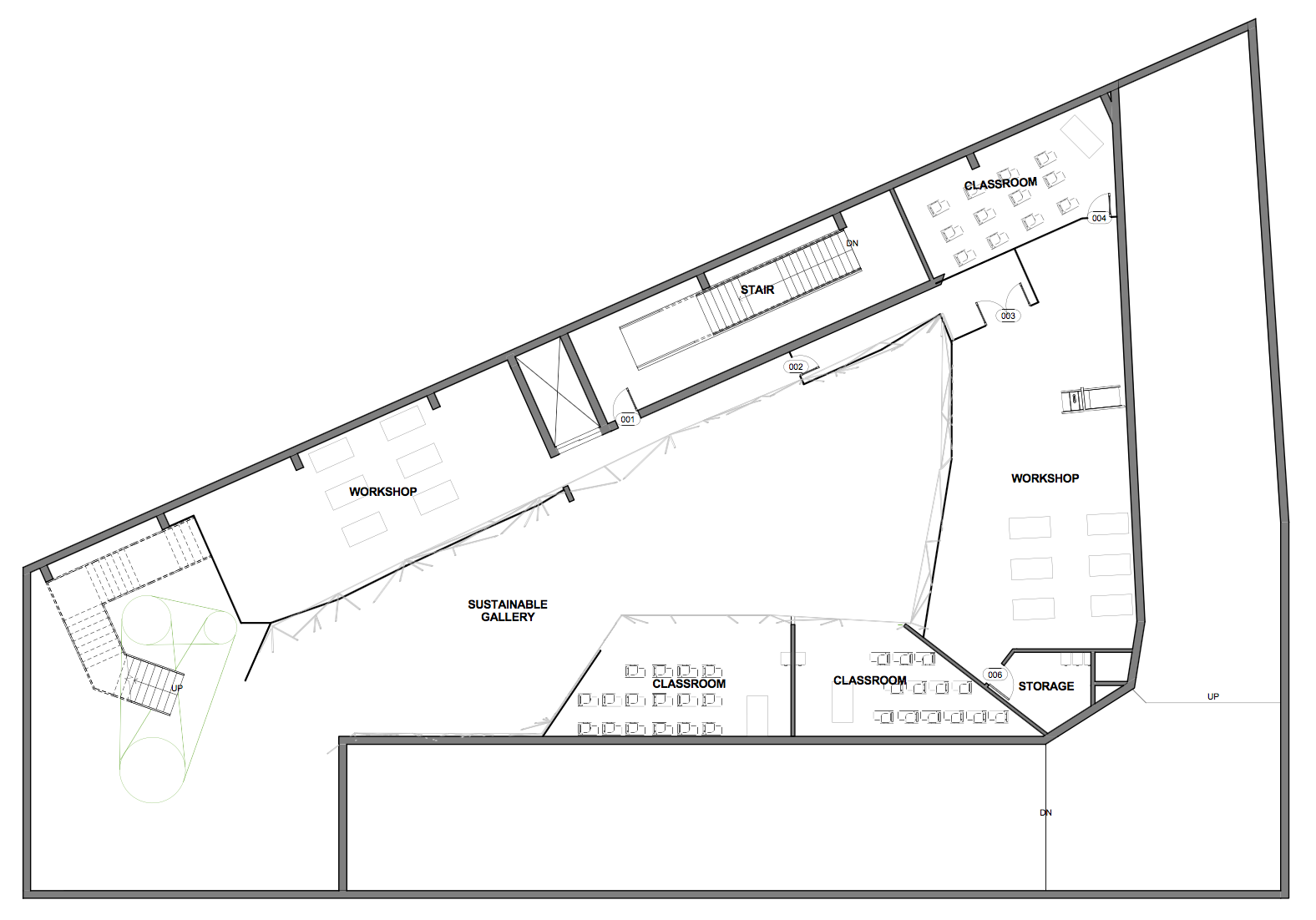



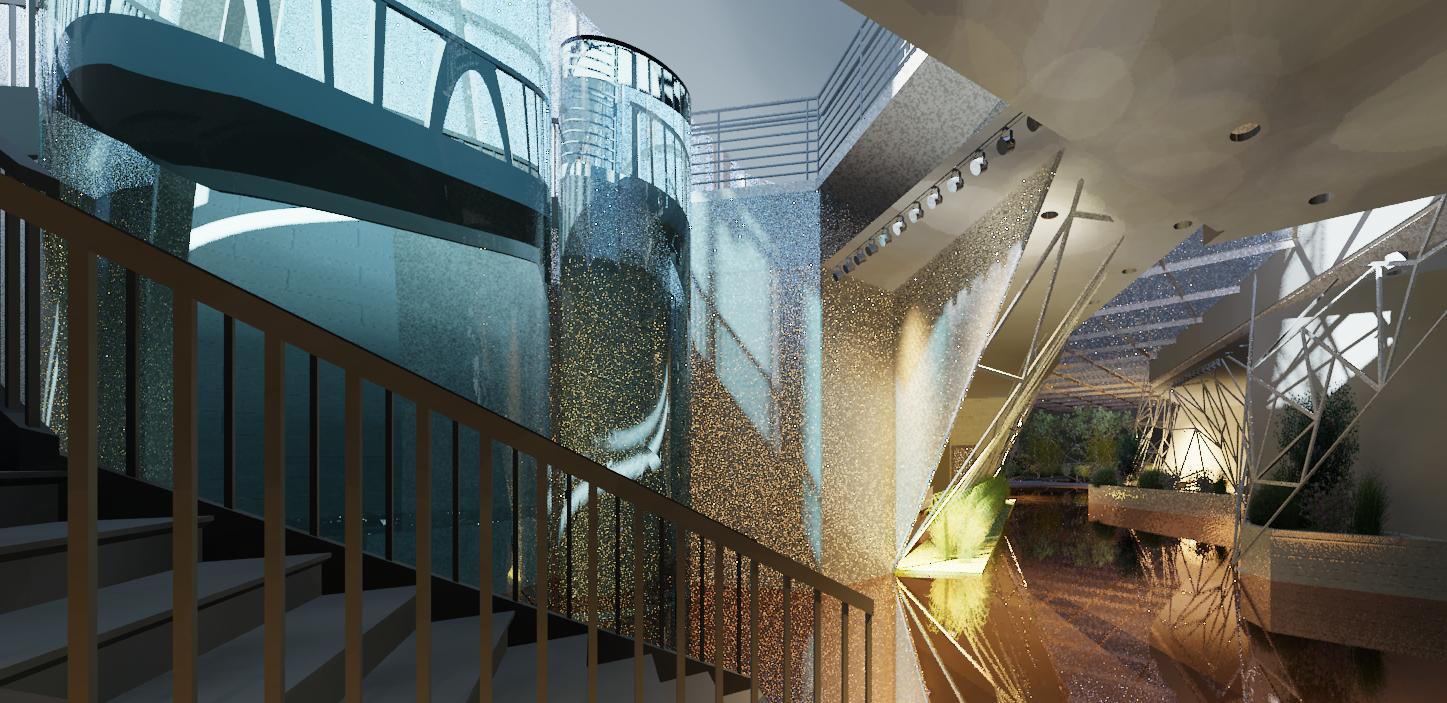
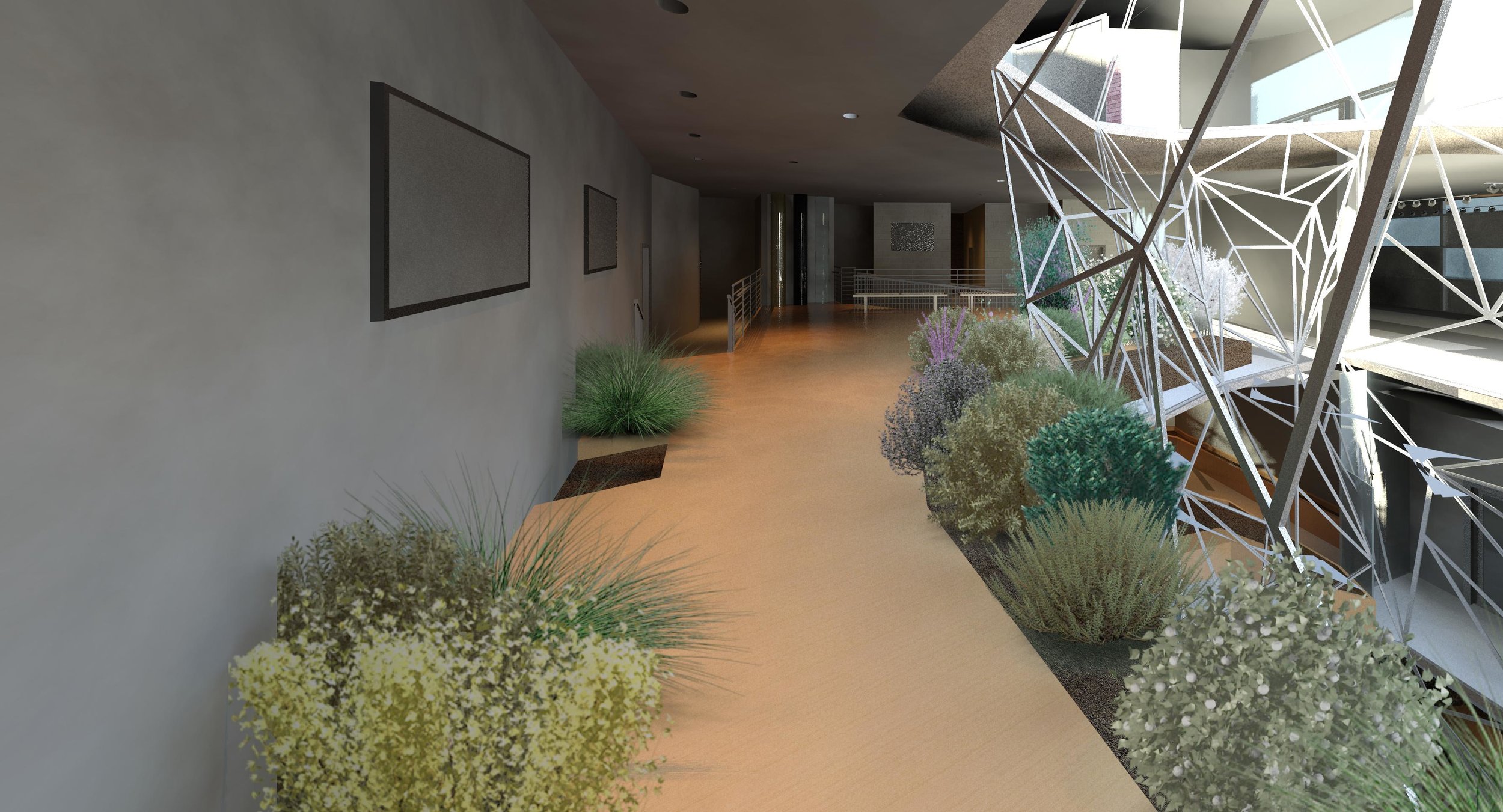
Comprehensive Building Design Studio - National Building Museum Annex
In my last semester at CUA, we took part in a program that placed groups of 5 students together to collaborate on one project for the semester. These groups functioned as micro-firms and performed design-build functions up to a complete CD set. The project given was to design an educational annex and materials lab to the national building museum. The site was at the start of the Mount Vernon Triangle/K Street rejuvenation efforts that have been planned in DC over the last several years.
Our group, Alluvion, decided to modify the program and use the building as an educational opportunity for sustainable design that encompasses the exhibits on multiple stories with the materials lab/classrooms on a lower level. Much like the Guggenheim, the museum follows a linear path upwards following the process of water filtration process using a "living machine", an ecological sewage treatment process designed to mimic wetlands water filtration. The design also incorporates a "canyon" opening that funnels air in to a wind collection area, a separate sustainability lab, a green roof that was meant to build up from Mount Vernon Square and the green space out front, and blend in to the urban fabric of the proposed K Street corridor.






